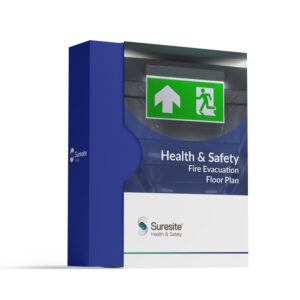Fire & Evacuation Floorplan (Copy)
£1.00
Ensuring staff and customer safety is a priority in the event of a fire.
A Fire and Evacuation Floor Plan provides staff with clear instruction, in an easily understood document, outlining all necessary steps to be taken by employees should there be a fire within the building.
- Provides all employees with clear direction should a fire occur
- Outlines the correct escape routes
- Where escape routes will lead evacuees
- Where specific isolation points are within the building
- Where firefighting equipment is located
*£199.00 is the price for a single storey retail outlet measuring less than 3000sqft. For multi storey and large retail outlets please call the office on 01772 690 901 for a quotation.




